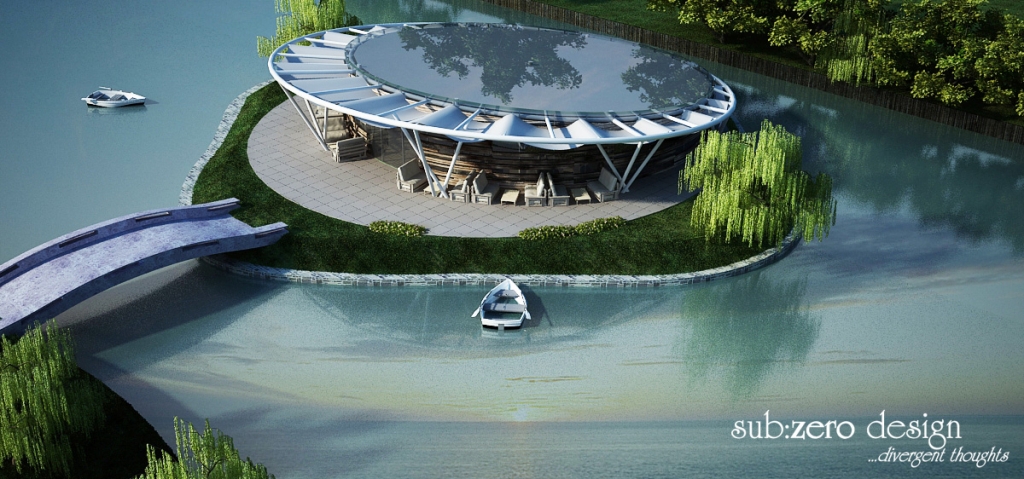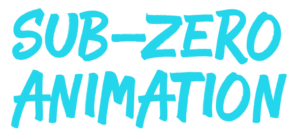
Sensitive architectural solutions respect and should celebrate the environment. This includes an appreciation for the local (geographies, bioregions, seasons, micro-climates, etc.) as well as a response to the global (energy sources and resources, etc.). Because buildings are energy consumptive, this is an arena in which architects have the opportunity to innovate, with the aim of achieving “carbon neutral” buildings by 2030 as posed by the Architecture 2030 Challenge. Learning from the past, learning from other cultures, and taking advantage of technological innovations, Sub:Zero can design resourceful, delightful environments.
Experience best describes peoples interaction with building. It allows the interpretation of buildings through human perception, action, sensation and memory. Our interest in user experience ranges from the pragmatic to the poetic. How can simple everyday activities be rich and evocative experiences? In our projects we endeavour to bring these two conditions together.
Experience is generated by specificity. Specificity describes the physical or non-physical attributes that make a place, person or situation unique. It goes beyond more superficial understandings offered by ideas of appearance or identity. For us specificity is the fundamental condition necessary to intervening in any environment whether this is a piece of furniture or an urban plan.
These ideas of specificity and experience intersect most powerfully in concepts of landscape. People understand landscape in terms of experience. Landscape experiences are journeys or narratives. A landscape is occupied, inhabited, or explored according to the opportunities it offers. By contrast architecture is too often understood narrowly as object and accessed in terms of its appearance. All too often its occupation is limited by predetermined ideas and rules of function, building type, and image.
Landscape is a powerful metaphor allowing a less inhibited relationship to spatial environments. Dissolving the distinction between building and landscape encourages a richer interaction and supportive relationship between the two. Architectural intervention that is specific to its landscape will results in a more complete environment.
Sub-Zero Design 3D Studio can help you SELL and PLAN your design projects by giving your clients Low cost 3D Animation fly-throughs, photograph quality Architectural renderings or 3D Interior design renderings of what their dream interior or exterior will look like.
Let your clients see exactly what they are paying for before the first nail is hit or the first brick is laid. We take your design thoughts, architectural layout and furnishings options and give your clients realistic pictures of what their final interior or exterior will look like.
Sub-Zero Design 3D Studio focuses on photograph quality Architectural renderings, 3D Interior design renderings, 3D Landscape Renderings, Architectural 3d Modeling or 3D Architecture, Rendering, Animation, 3D Interior Design Renderings, AutoCAD Drafting, Floor Plan 3D Renderings, 3D Product Modeling and Rendering with very quick turnaround.
3D Architectural Modeling, Rendering and Animation Fly-Through Process
– Send project description or details to info@sub-zerodesin
– You or your staff provide us with project materials (plans, elevations, materials, or sketches)
– Proposal sent within 24 hours
– Email sent by client approving Statement of Work and payment
– Send 50% advance payment through PayPal, Credit card, Visa.. (For new clients only)
– Interior/Exterior renderings within 5-8 working days
– Walk-through Animations and interactive Presentations take approximately 3-5 weeks
– Beta Renderings Provided to Client for Approval
– Send 25% payment once half-way milestone is reached
– Pre-final renderings provided for Final approval prior to Final Delivery
– Final Delivery is emailed to client
– Invoice for Payment of remaining 25% once final approval is given via email
Get in touch right now for a free quote.
